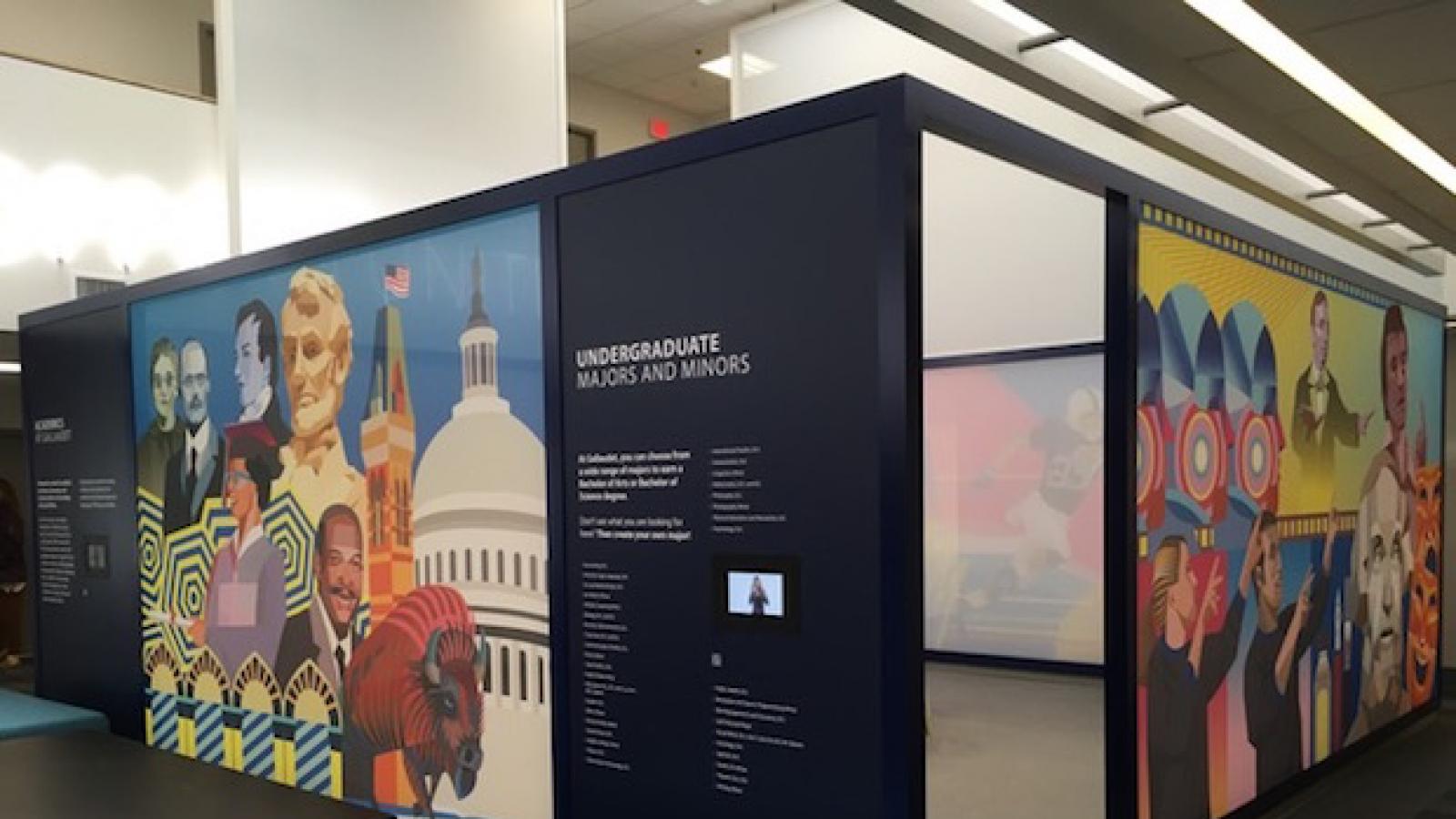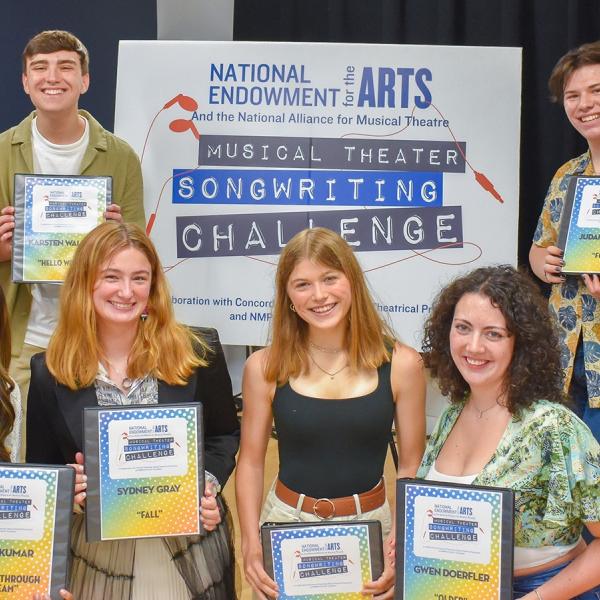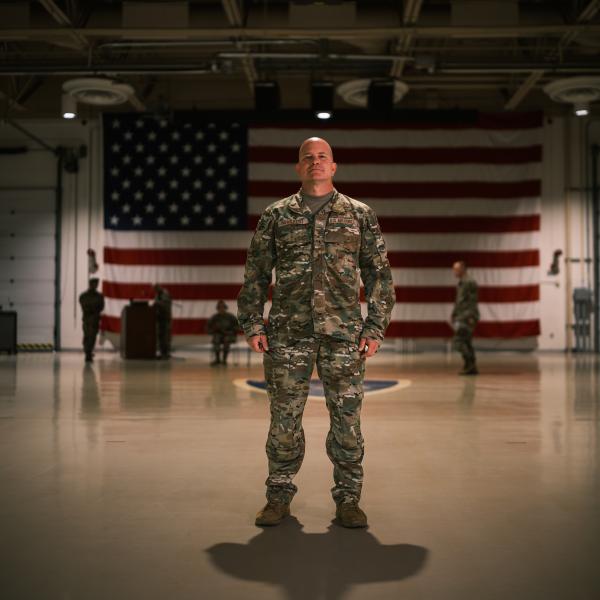A Look at DeafSpace Design at DC's Gallaudet University

The motto of Washington, DC’s Gallaudet University—“There is no other place like this in the world—is not mere hyperbole. Founded in the late 19th century, Gallaudet is the world’s only higher education institution for the deaf and hard of hearing. It has also become an architectural laboratory of sorts as, over time, students, faculty, and staff have shaped the university’s built environment to suit their needs.
Olof Hansom was the first deaf architect to design a building on campus. Constructed in 1897, Hansom’s building featured ample natural light and open spaces to facilitate signed conversation. In another building, students themselves created a doorbell that dropped a weight on the floor when rung, creating a vibration that alerted them of a visitor. Around 2007, the myriad intuitive design principles explored as the university’s campus grew coalesced into an area of research known as DeafSpace
DeafSpace focuses on three principles: sensory reach, language, and cultural experience. Keith Doane, who was heavily involved in developing the ideas around DeafSpace as both a student and member of staff at Gallaudet, explained the principles this way” “Sensory [reach] speaks to the body and the feelings related to the body. Language talks about how language is used in a particular space and how it really is reflective of the design of the space. And then third is the experience, the cultural experience and the meaning [embodied by architecture]. For example, if you’re in a classroom, you situate the seats so that they’re in a semicircle...that allows for visual communication and for classroom purposes, it's more culturally conducive”
Doane added, “I think what [DeafSpace] comes down to is to a way of being and how that way of being may be done different from that of the general hearing population.”
Students and faculty published the first DeafSpace design guidelines in 2009. Even though it was built in 2008, the Sorenson Language and Communication Center demonstrates many of the DeafSpace principles. Automatic sliding doors, wide hallways, and an open atrium enable people to sign to each other while walking. Diffused natural light reduces glare and eye strain. Strategic placement of noisy AC units and special attention to acoustics minimizes echoes that interfere with cochlear implants and hearing aids.
Built in 2012, Living and Learning Residence Hall 6, another example of DeafSpace design, features a long, sloping walkway, reducing the hazard of tripping on stairs. The walkway doubles as an auditorium with clear sightlines. Furniture is easy to move so students can form circles to communicate. High-top counters offer an easy spot to set down an object, freeing up the hands for signing. Communal kitchens have most appliances on an island so students can communicate while keeping an eye on the stove.
The most recent DeafSpace project, the Maguire Welcome Center, features matte interpretive materials in high contrast colors and diffused lighting to reduce glare. A table-top digital display of information about Gallaudet in the center of the room is accessible to all visitors, including those in wheelchairs. Layered photographs illustrate a signed visual of the words “Welcome”, “Connect”, “Discover”, and “Influence”. A colorful mural on textile doubles as a celebration of Gallaudet’s history and a divider for a smaller meeting space.
As with any evolving architectural idea, some DeafSpace design elements have not worked as anticipated. For example, rounded hallway corners intended to alert those walking of others nearby ultimately caused more collisions as people intuitively hugged the curve. Now, new design recommendations include glass corners so walkers can see each other before they reach an intersection.
Another design solution that later had to be modified was the use of transparent glass office and meeting room windows, which were intended to facilitate communication. These transparencies have since been covered up by paper in order to create spaces where there could be a sense of privacy.
“While we value the need to see one another, after we’ve worked on other projects, we've come to realize we need to have a balance,” Doane explained. “We need to have private space available so we can maintain our psychological well-being.” More recent projects have used frosted glass and clever room dividers that alert passersby of someone inside without sacrificing privacy.
It’s important to note that DeafSpace is different from universal design, a movement dedicated to making spaces accessible for all. “Universal design in its last 20, 30 years, 40 years of existence has been about trying to create a standardized environments for people with all sorts of different abilities or disabilities,” noted Hansel Bauman, the university’s executive director of design and construction. “What DeafSpace does is it actually reverses that [idea] and is about particularity. It's really good thoughtful design that influences process and engagement as much as it is about particular ideas or standards.”
Looking to the future, both Bauman and Doane hope DeafSpace will become a distinct design aesthetic. Doane explained, “We have a lot of influence [on campus] now with DeafSpace principles and guidelines and so I would hope that in 10 or 20 years you'd see more and more of the space here and it would be evident that you're on Gallaudet’s campus because of the way that it looks.”
Clara Davison was a summer intern in the NEA Office of Design and Creative Placemaking in 2018.




